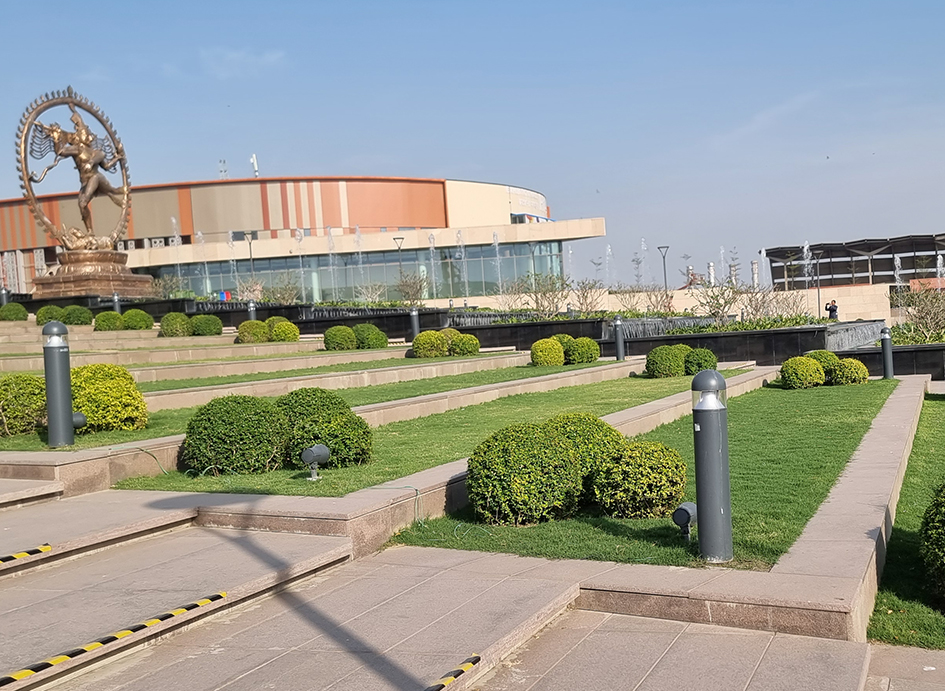
Civic
Landscape
Pragati Maidan International Exhibition & Convention Centre, New Delhi
95 acres
India Trade Promotion organisation
2017 Onwards
A public space paying homage to the collective memory and national pride of the Capital's most iconic landmarks, this redevelopment blends vernacular aesthetics with cutting-edge modern technology. The landscape stands not just beside Bharat Mandapam, but in harmony with it-complementing its presence with a spirit that is both visionary and rooted. It represents a bold leap into the future while honouring the grandeur and cultural significance of the place.














75 acres
Delhi Development Authority
In Progress
Rising in the heart of Karkardooma, this Transit-Oriented Development breathes new life into the Capital. Designed as a green lung, it redefines city living-a sanctuary where nature meets steel and art shapes the everyday. Here, spaces inspire movement, and moments spark social connections.
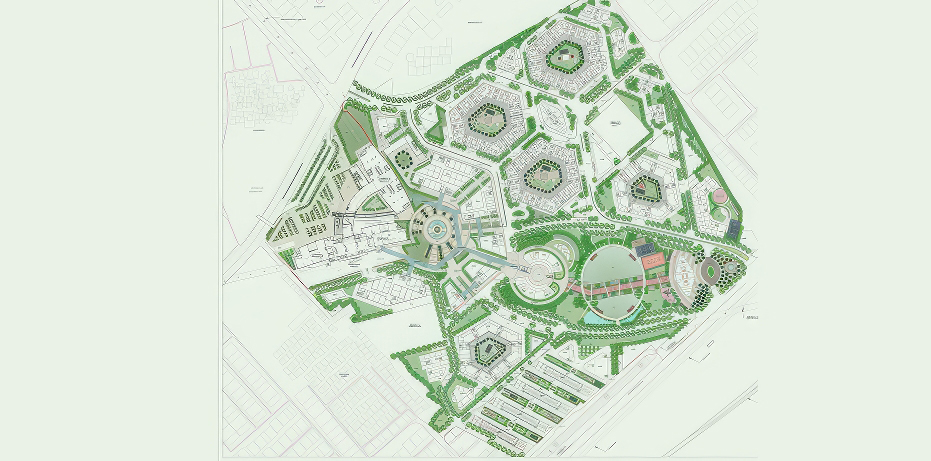
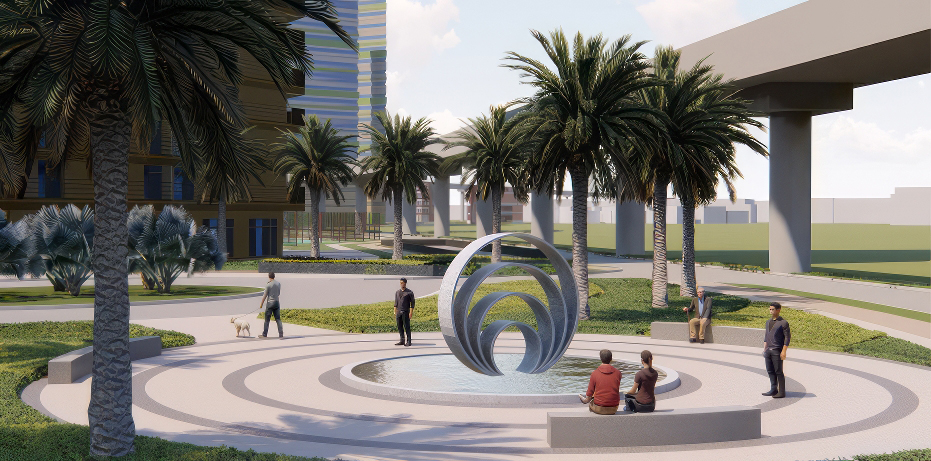
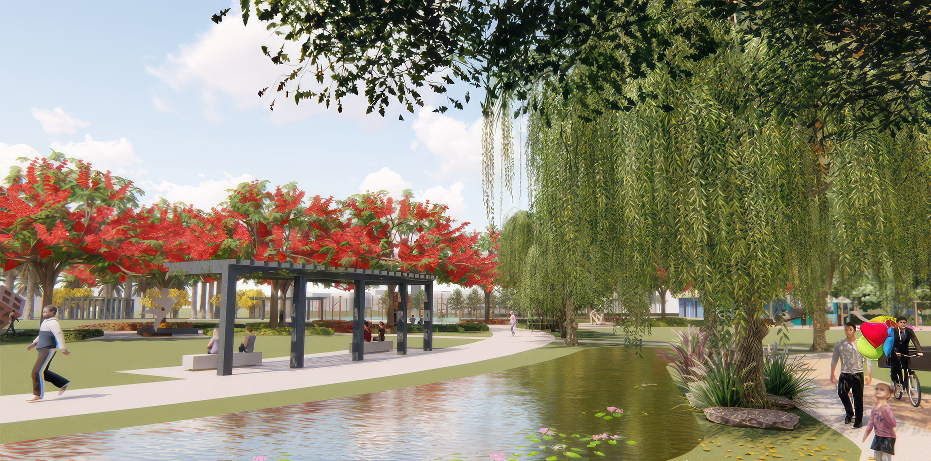
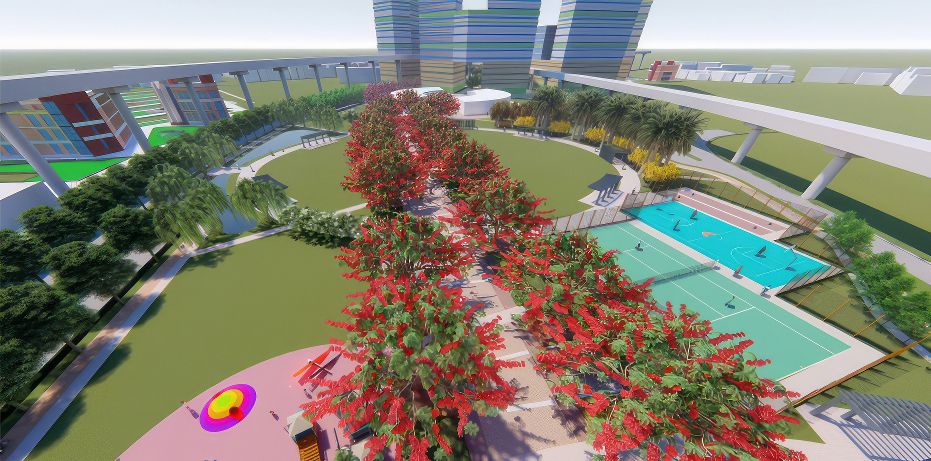
100 acres
NHAI
2023 Onwards
The Dwarka Expressway UER project revitalizes neglected spaces beneath the expressway, transforming areas currently defined by shadows, harsh surfaces, and a lack of human scale. These spaces, once barriers between neighborhoods, are transformed through a visionary, nature-inspired design. Native plantings, water-sensitive strategies, and immersive public art create vibrant, accessible realms where biodiversity flourishes and pedestrian experiences are priortize. This initiative reimagines overlooked infrastructure, turning it into a dynamic landscape that offers safe, welcoming spaces for everyday connection and meaningful community life.







20 acres
CPWD
-
A prestigious public project set in the heart of Dehradun, this initiative by the President of India breathes new life into the historic Rashtrapati Ashiana - transforming it into a vibrant public museum that honors the rich legacy of the President's Bodyguard (PBG) and their noble horses. Framed by a serene natural backdrop, the site blossoms into a "Garden of Delight" - a peaceful retreat for both tourists and locals. The proposal features thoughtfully integrated amenities, including a facilitation center, food court, and open-air theatre (O.A.T), shaping a new cultural and tourist destination for the city.
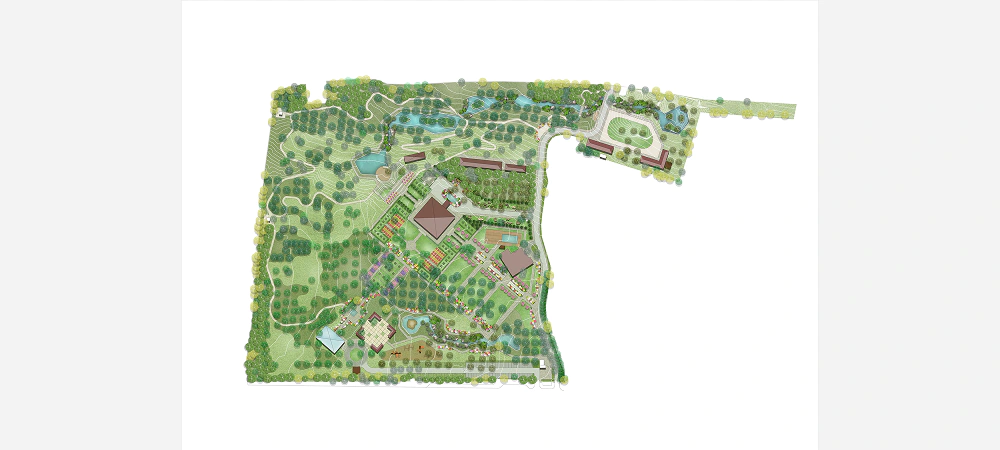
13 acres
State Government of Bihar
Completed
The landscape of the Mahabodhi Cultural Centre is thoughtfully designed to complement the spiritual significance of Bodhgaya. Spanning 13 acres, the landscape features serene gardens, reflective water bodies, and open spaces that encourage contemplation and community interaction. Carefully integrated pathways guide visitors through the site, providing moments of tranquility and connection with nature. Buddhist-inspired elements, such as stone carvings and symbolic planting, enhance the spiritual atmosphere, while modern design features ensure functional elegance. The landscape serves as a seamless extension of the Centre's purpose, fostering a harmonious blend of history, nature, and contemporary design.

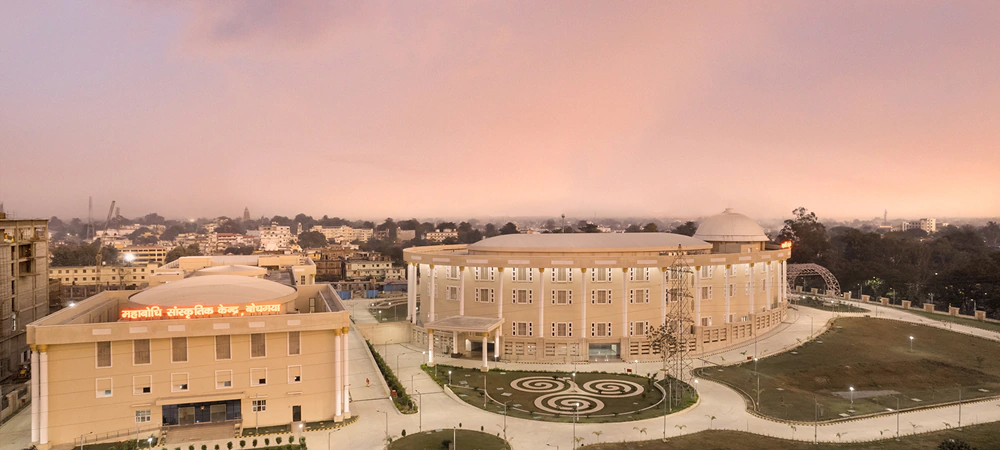
5 acres
PWD, Rajasthan
Completed 2005
Rooted in the rich cultural history of Rajasthan, the design draws inspiration from Jaipur's vibrant heritage. A semicircular arrival court sets a regal tone, leading to a grand lawn that complements the building's scale. Five formal courtyards punctuate the structure, each showcasing a distinct motif and bold geometry-interweaving green, paved, and colored elements that reflect the vivid patterns and spirit of Jaipur. The vibrant landscape contrasts sharply with the monochromatic structure, bringing the vibrancy of outdoor spaces to life.













10 acres
JUIDCO
Completed
Set in the heart of Jharkhand's capital, the Ranchi Secretariat reimagines government infrastructure as a cultural and civic beacon. The landscape masterfully blends modern design with traditional values, featuring two grand formal gardens and stepped seating courts that host public gatherings and ceremonial events. Expansive courtyards are thoughtfully planned as natural extensions of the building, while minimal paving allows the earth to breathe. Small, immersive water elements scattered throughout the site create moments of surprise-elevating the experience and fostering a seamless convergence of governance and public life.





No data
Indian Railways
In Progress
As part of a redevelopment, a 40-acre commercial land parcel has been seamlessly integrated with the Gomti Nagar Railway Station to create a vibrant Transit-Oriented Development (TOD). The landscape reimagines this emerging public realm-enhancing arrival zones, establishing clear circulation networks, and elevating the station's overall visual identity.


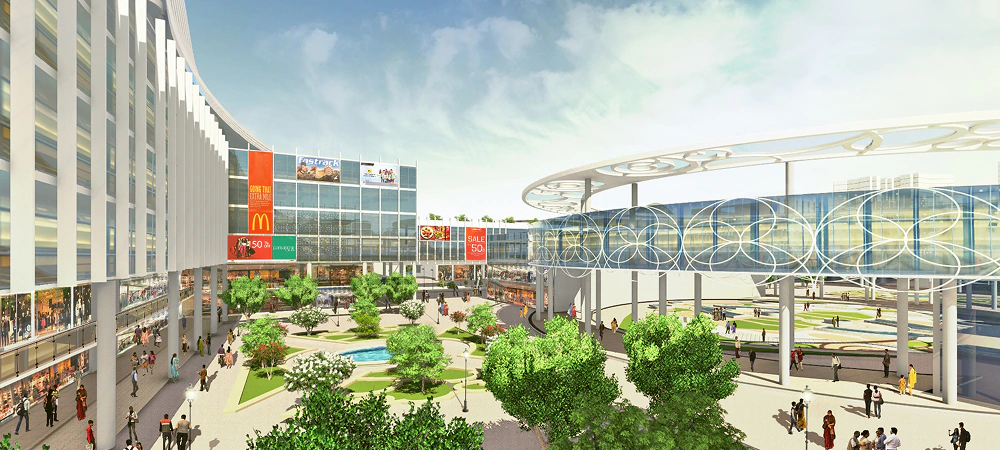
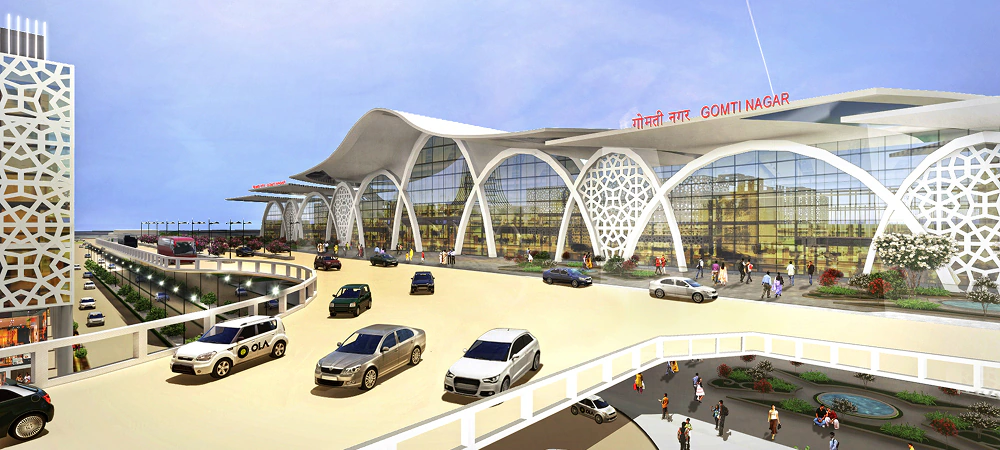
6 acres
NDMC
Concept
The landscape for the new Paryatan Bhawan, home to the Ministry of Tourism, offers a response to its urban context-drawing inspiration from the iconic Birla Mandir across the street. Featuring a blend of formal and informal garden spaces, the design reflects the richness of Indian cultural motifs, temple iconography, and mandala patterns. The result is a dignified yet welcoming environment that seamlessly weaves together governance, heritage and tourism spirit, into a harmonious civic realm.



