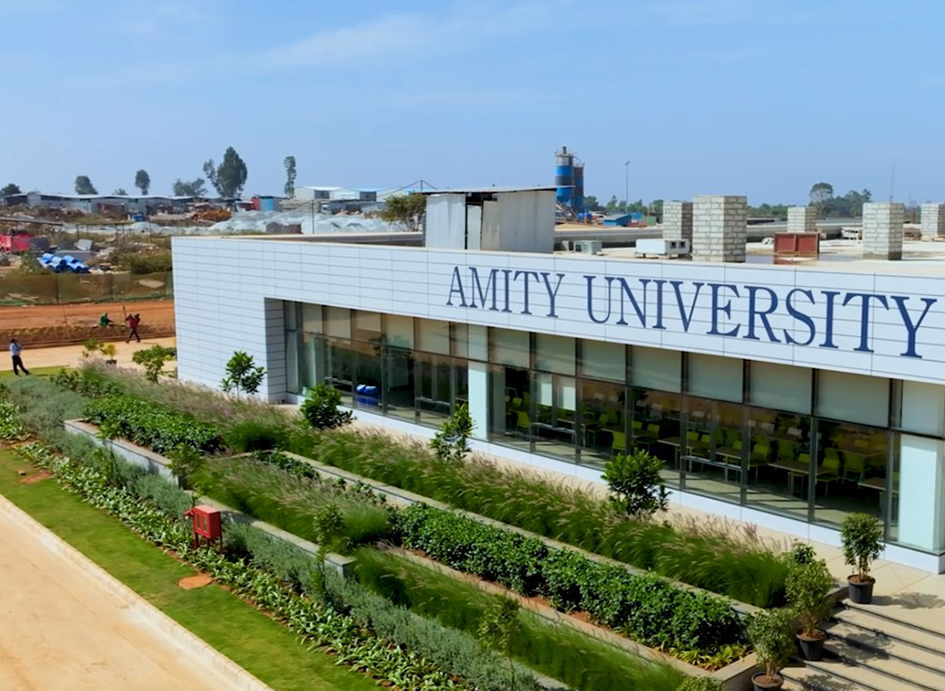
Institutional
Landscape
Amity University, Bangalore
30 acres
Harrow International
2023 Onwards
Harrow International School brings a 450-year-old British legacy of quality education to Bengaluru, with a campus featuring a landscape inspired by the city's serene gardens. The design complements the bold brick brutalist architecture using local materials and sustainable elements, including bio-swales for natural drainage and native plants. Formal landscapes surround the academic blocks, while state-of-the-art sports facilities-such as a racing track, basketball and tennis courts, and a swimming pool-support diverse student development. Gathering and seating spaces throughout the campus enhance its functionality, creating a timeless environment for all.








70 acres
IIM Bodhgaya
2020 Onwards
A national competition-winning landscape design for the historic and sacred city of Bodhgaya in Bihar, this educational campus is envisioned as a vibrant hub of learning. The contemporary landscape seamlessly integrates academic research with real-world practice, weaving together formal academic spaces with organic, natural peripheries that gradually merge with the surrounding forest and local ecologies.





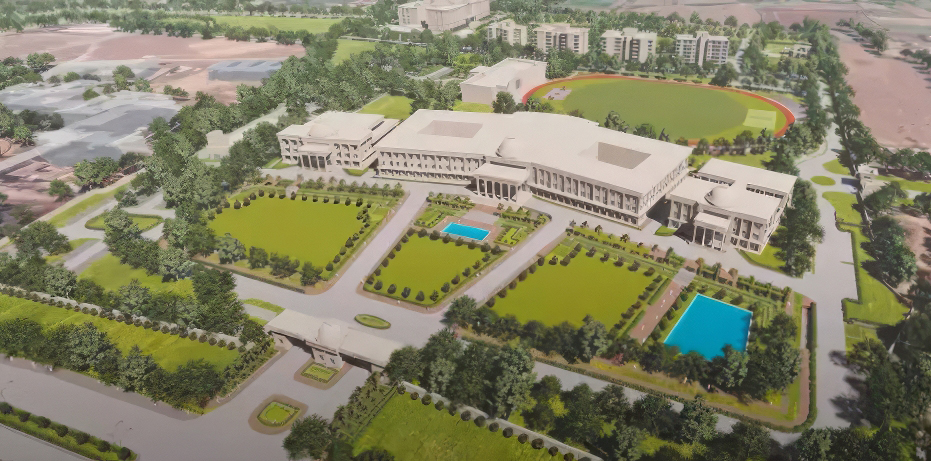
Election Commission
Completed, 2024
Designed as an educational training centre for the DPS Society, this landscape serves as an extension of the vibrant DPS campus in Greater Noida. The design elevates the building's vibrancy, with a grand reflecting pool at the front that dramatically mirrors the striking yellow chrome against the warm brick facades of surrounding structures. Stepped seating surrounds the pool, inviting visitors to experience the structure from multiple vantage points, creating a dynamic environment for academicians.

100 acres
L.N. Mittal Group
Completed, 2006
This design pays tribute to Jai Singh's masterful planning of Jaipur, offering a variety of versatile spaces that foster interaction and engagement within an educational campus. Inspired by the iconic Jantar Mantar, the heart of the campus reflects a modern interpretation by the designer, embracing a strong sense of scale, geometry, and grids within essentially formal spaces-elements that mirror the city's principles of Hindu town planning, seamlessly blending tradition with contemporary expression.









No Data
Amity Education Foundation
In Progress
The landscape at Amity University, Bangalore, strategically integrates a swale along the eastern edge of the site to facilitate natural stormwater drainage, enhancing the greenery and linking the river on the site's periphery with the area in front of the academic block. This space holds great potential for developing scenic gardens and pause points for respite. The design aims to enhance the functionality of both blocks, fostering social and cultural resilience within this residential campus.



1 acre
Mother's Pet Kindergarten
In Progress
The landscape seamlessly integrates the school campus with the regional park system, emphasizing that nature is not only a place for play but also a source of environmental learning, exploration, and engagement with the natural world. The design is tailored to the scale of children, offering them a direct connection to natural systems while avoiding typical playground cliches. The site features a blend of passive discovery zones and active play areas, crafting a cherished space that nurtures childlike curiosity.
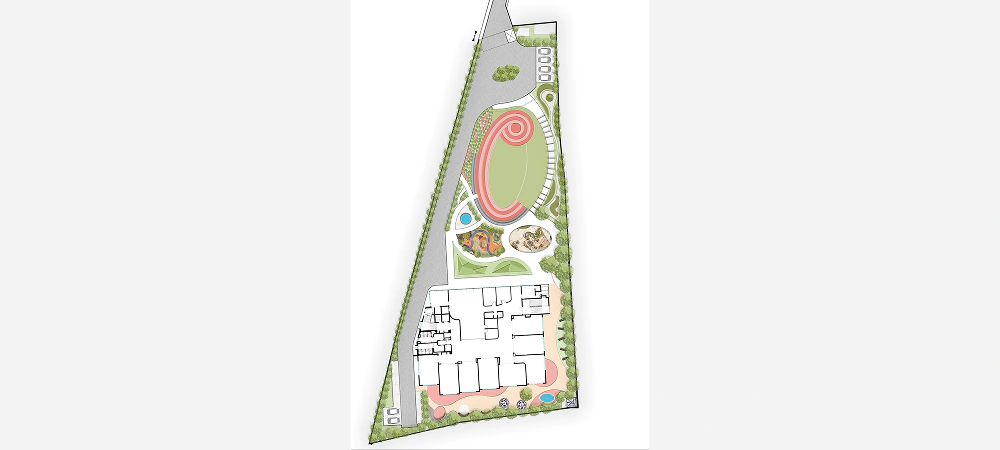

5 acres
Delhi Public School Society
Completed 2020
The landscaping of the residential school campus in Greater Noida features compact, organized multi-use spaces that are rich, vibrant, and sustainably designed. These elements are thoughtfully integrated to complement the bold, brick brutalist architecture of the school building, creating a dynamic yet harmonious environment.





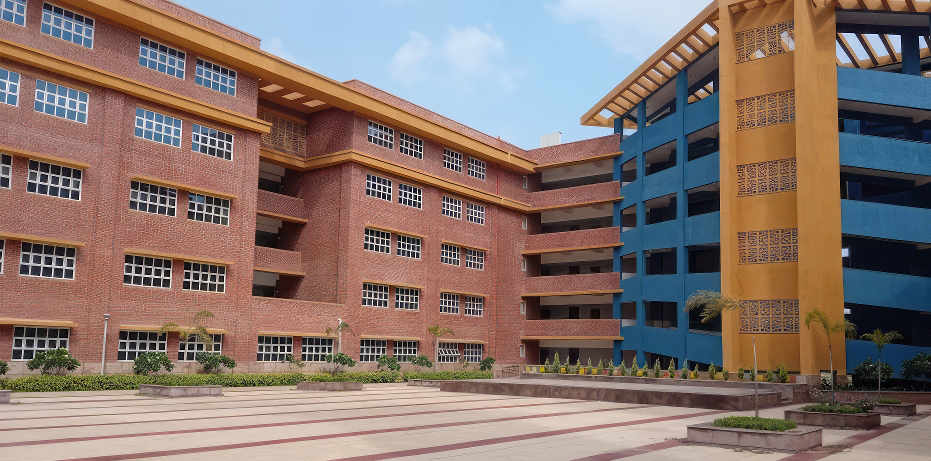
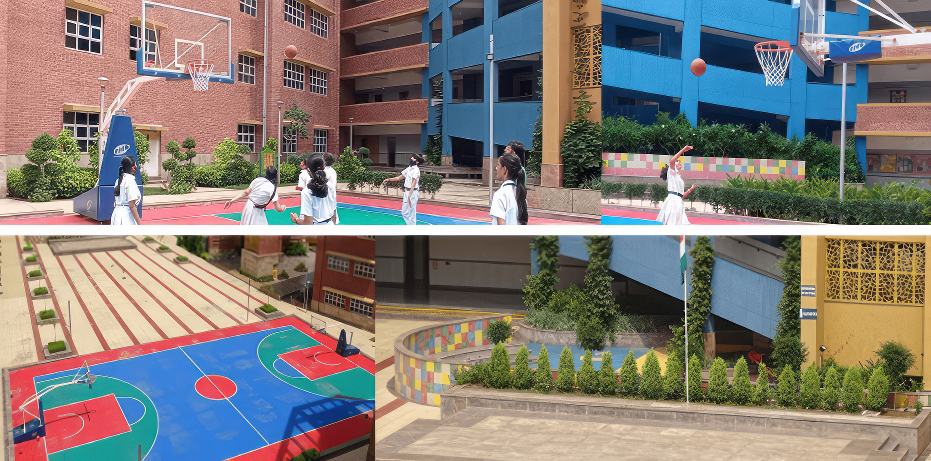
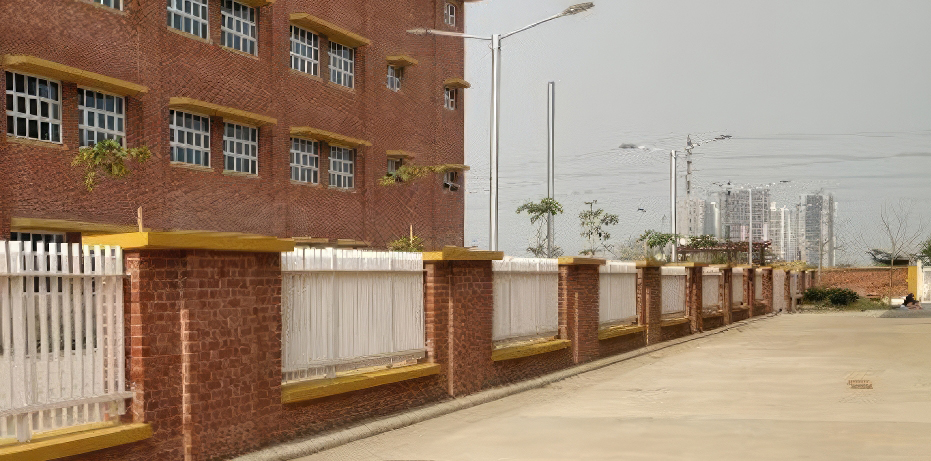
100 acres
IIM Sirmaur
2019 Onwards
Set amidst the breathtaking mountains of Sirmaur, Himachal Pradesh, this educational campus transforms its scenic setting into an immersive, nature-integrated learning environment. A central landscaped spine weaves the campus blocks together, by thoughtfully zoning of activity areas, informal seating pockets, and vibrant sports fields-all designed for optimal accessibility. Classrooms seamlessly extend into the outdoors, fostering intellectual growth alongside active, healthy living. Designed in harmony with the site's steep contours, the proposal also harnesses natural drainage, native plants, and water sensitivity






53.63 acres
Shri Vaishnav Vidyapeeth Vishwavidyalaya, Indore
In Progress
The upcoming 51-acre Shri Vaishnav Vidyapeeth Vishwavidyalaya in Indore, Madhya Pradesh, beautifully merges the city's heritage with modern design. The landscape is envisioned as a "Green Campus," prioritizing walkability, sustainability, and universal accessibility. At its core is a vibrant multi-purpose space, acting as the cultural heart of the campus. Axially planned, this area connects the buildings, blending interior and exterior spaces to encourage fluid movement. Interactive green spaces and diverse sports fields are strategically placed across the site, enriching the campus experience and fostering engagement.





30 acres
Venkateshwara Institute Of Medical Sciences
In Progress
This modernistic campus landscape adopts a contextual approach, responding distinctly to the needs of each of the three blocks. Underutilized open spaces and natural stormwater flows are strategically integrated into the design. Around the academic and hostel blocks, green pockets and dense plantation improve the microclimate, while courtyards with covered walkways and seating foster interaction. A centrally located athletic ground acts as the activity hub, with other international-standard sports facilities. In contrast, the hospital block features a more serene landscape, with restful retreats designed to support healing and offer solace to patients and visitors.


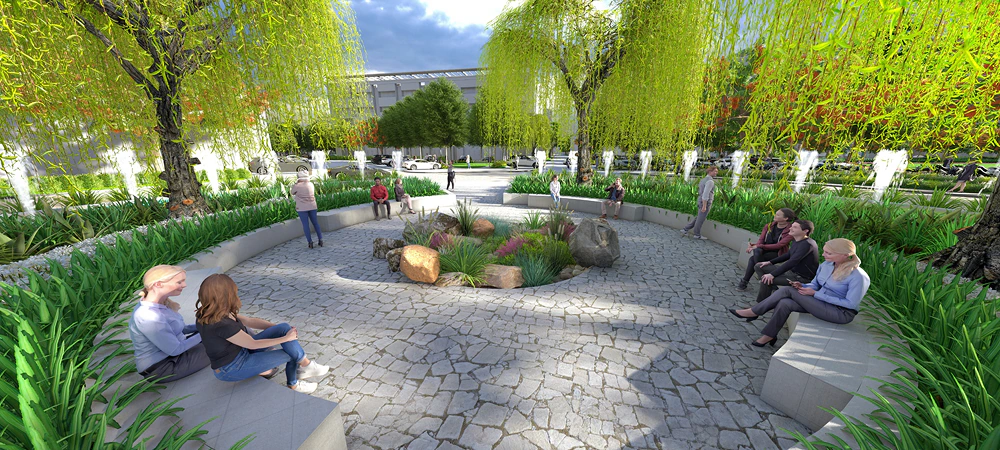
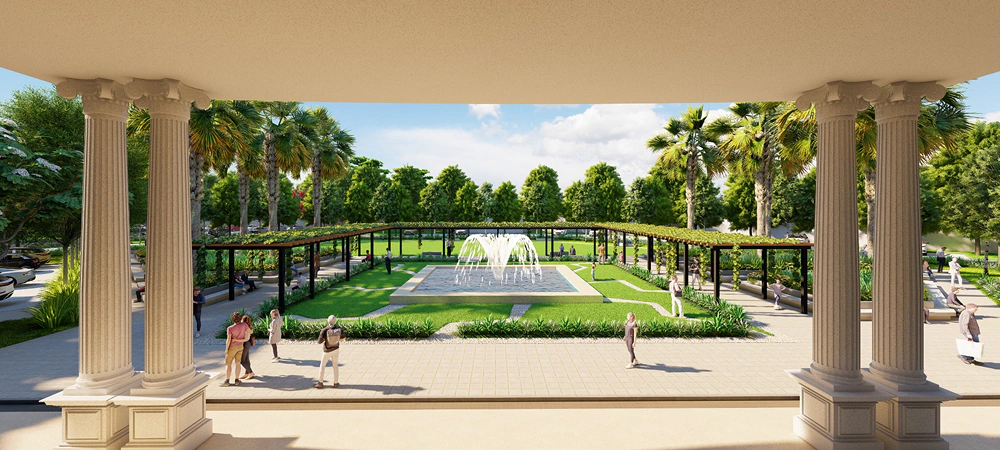
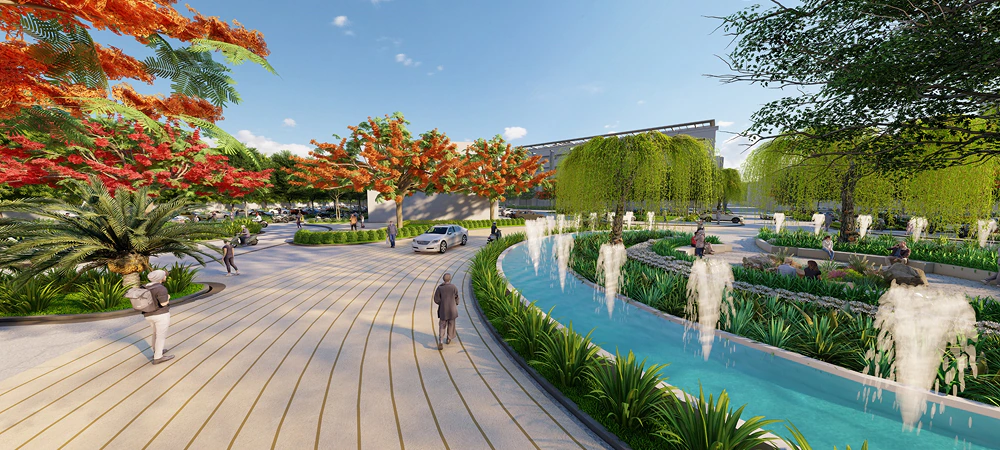
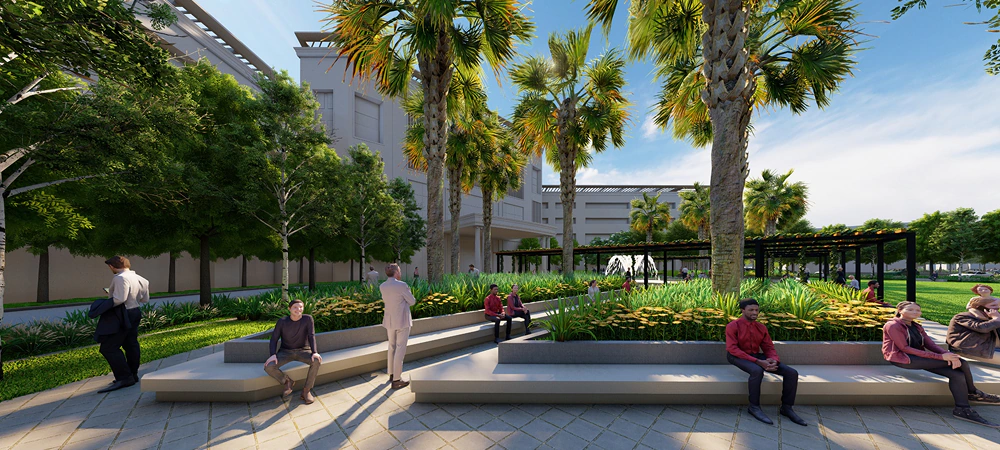
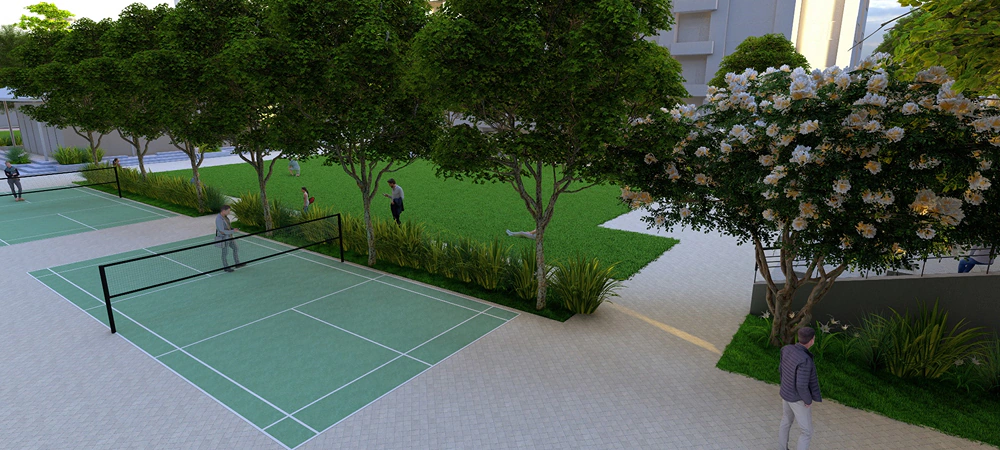
No data
Hamdard Group
In Progress
Envisioned as a resilient educational campus in the capital city, this design prioritizes abundant green spaces, with a particular focus on preserving the existing trees on-site. Two angular atriums complement the building structure, while the outdoor spaces are thoughtfully carved out, inspired by the lines of the architecture. Key features include shaded seating, a healing garden, stepped seating, event grounds, and a serene waterbody-each element working harmoniously to enhance the campus experience and foster connections.






42 acres
Hamidia Hospital
-





5 acres
CPWD
-







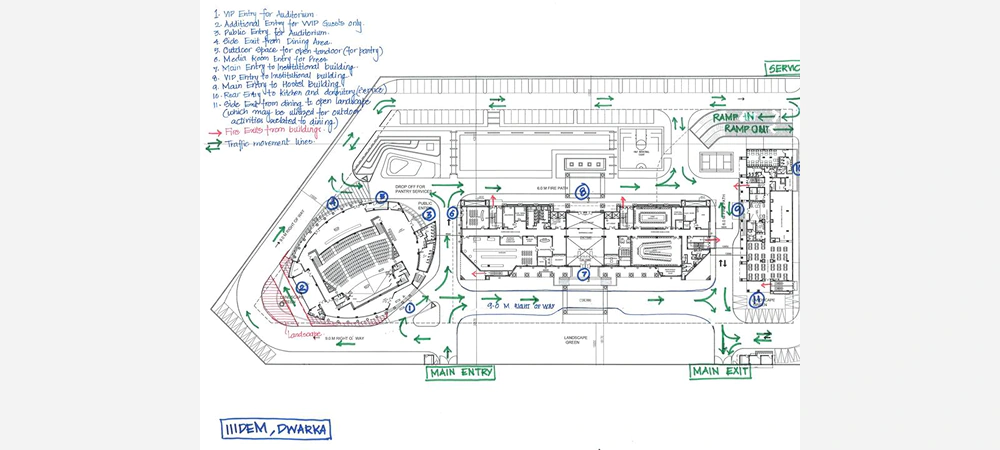
-
JNU
-


