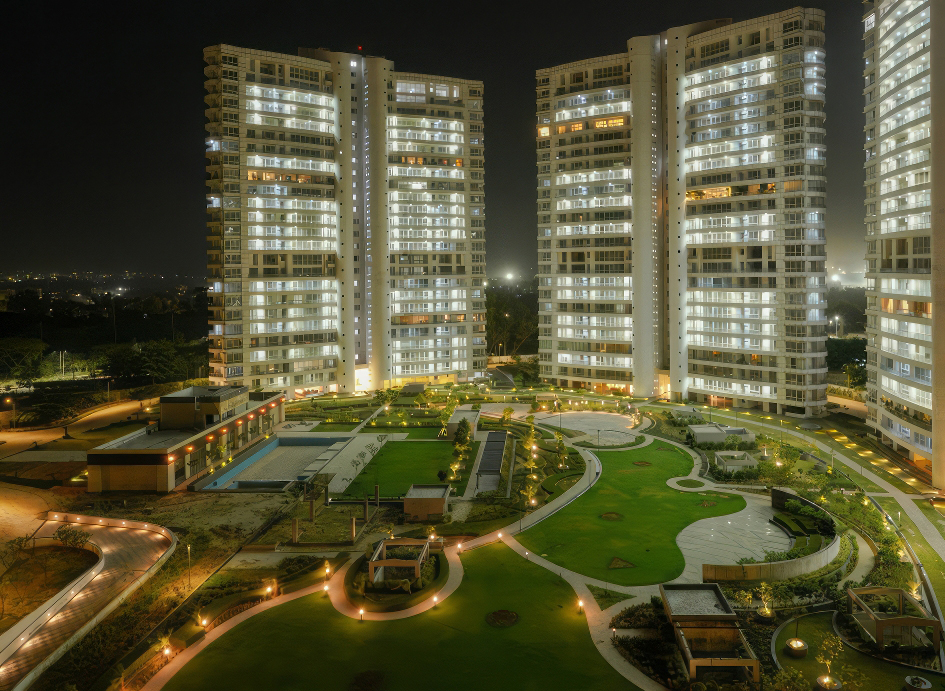
Residential
Landscape
Krrish Provence Gurugram, Haryana
21.5 acres
Tata Group
In Progress
Nestled on the outskirts of Delhi, this residential development is designed around a central spine, with winding pathways leading to dynamic spaces that cater to all ages. Interactive seating areas, lively social hubs, and engaging activity zones foster connections and create a sense of community. More than just a place to live, this project is thoughtfully crafted to elevate the site's vibrancy and foster a true sense of belonging among its residents. Each activity zone is carefully planned to ensure optimum usage and accessibility for all.
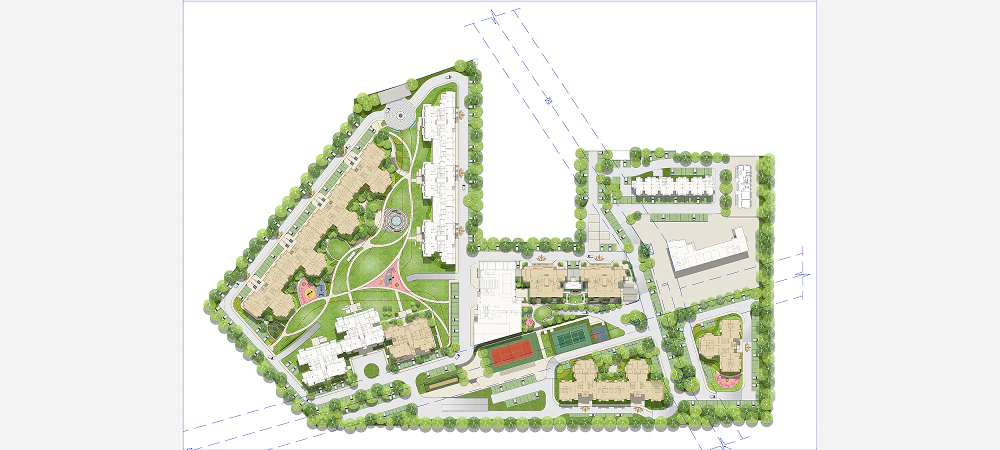
30 acres
Shalimar Group
Completed 2019
A high-end row housing enclave in Lucknow, this residential haven drawing inspiration from Balinese architecture. The landscape heightens the experience with a grand arrival, featuring majestic horse sculptures set on a reflective water base-radiating a sense of opulence. The masterplan seamlessly integrates lush linear parks, meandering pathways, and shaded retreats, crafting a harmonious and luxurious environment accessible from every villa. A warm color palette and curated landscape elements reinforce the Balinese theme throughout enclave.











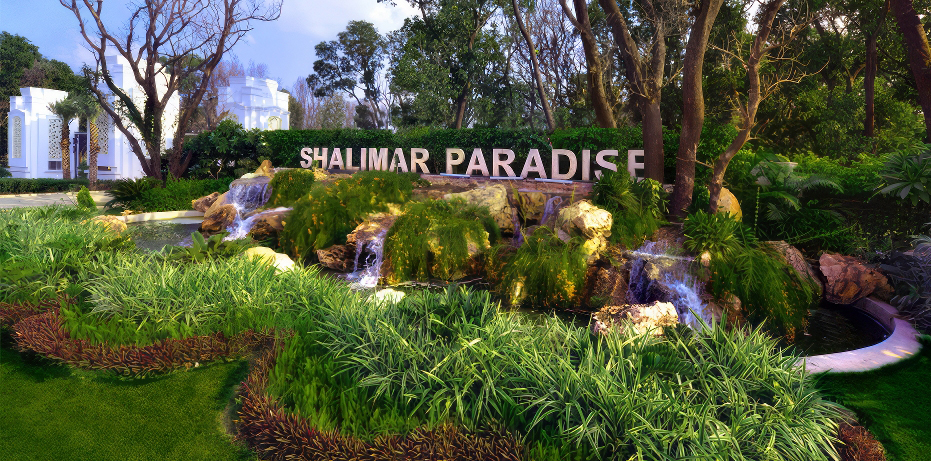
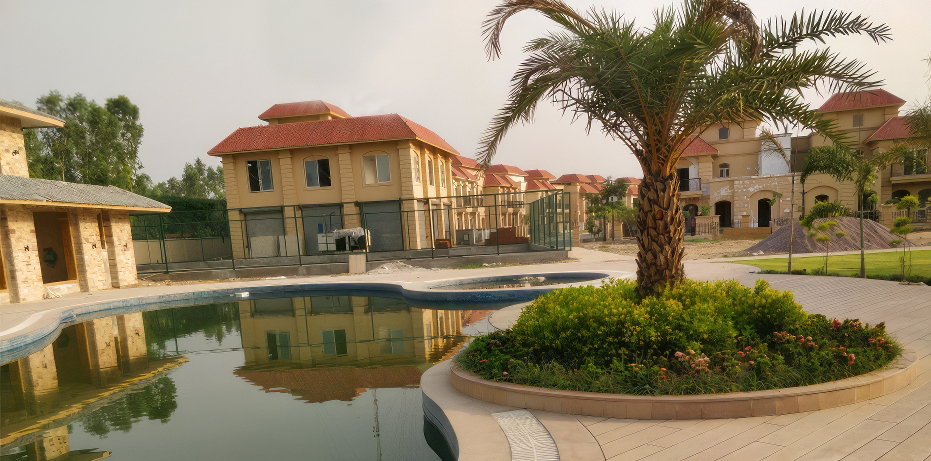
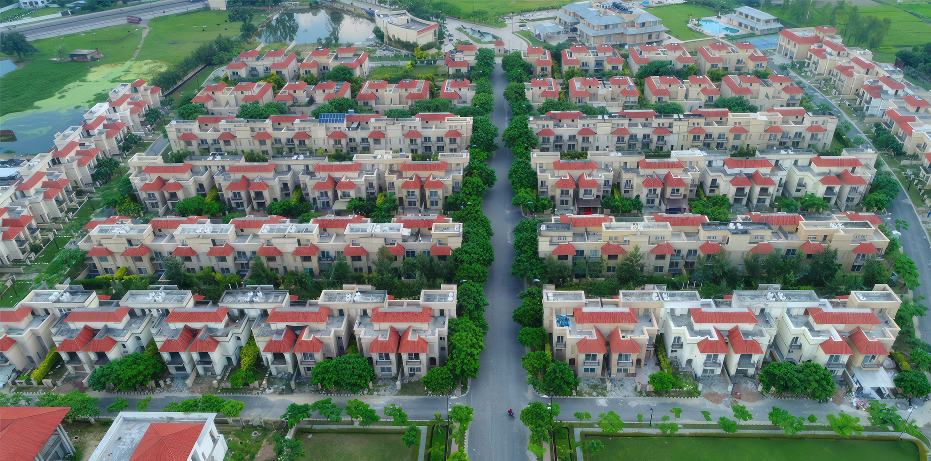
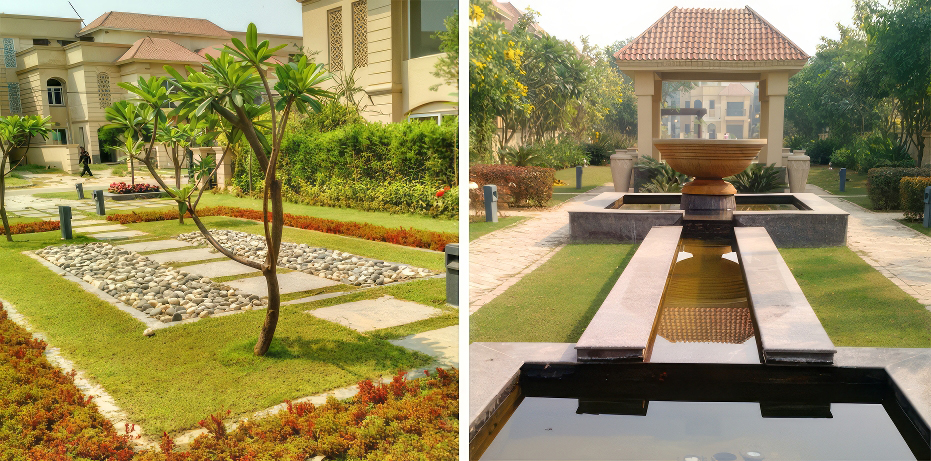
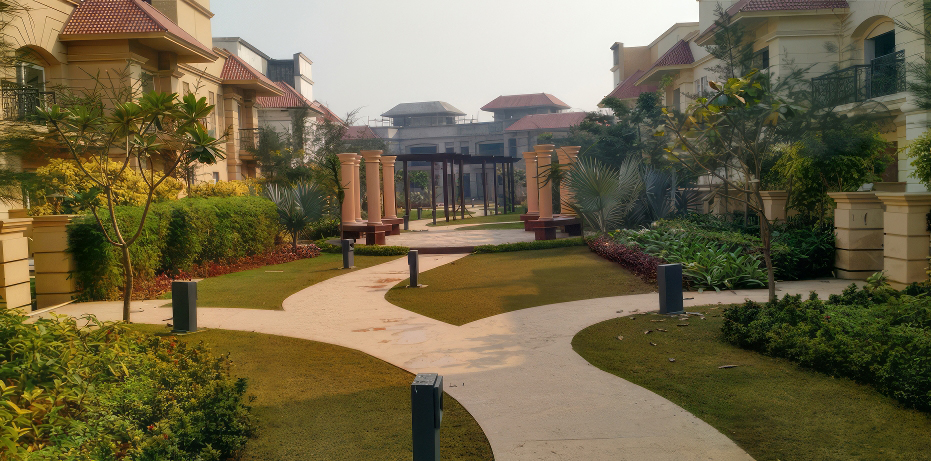
10.5 acres
Krrish Group
Completed 2021
Krrish Provence Estate, nestled in Gwal Pahari, Gurgaon, is a premium residential sanctuary where luxury harmonizes with nature. At its core lies a grand, multi-purpose central space, encircled by a meandering water stream that flows around all residential clusters, fostering a seamless connection and serene ambiance. Lush green mounds shape a natural landscape, while thoughtfully designed activity zones cater to the diverse lifestyles of residents, encouraging social interactions and community building.
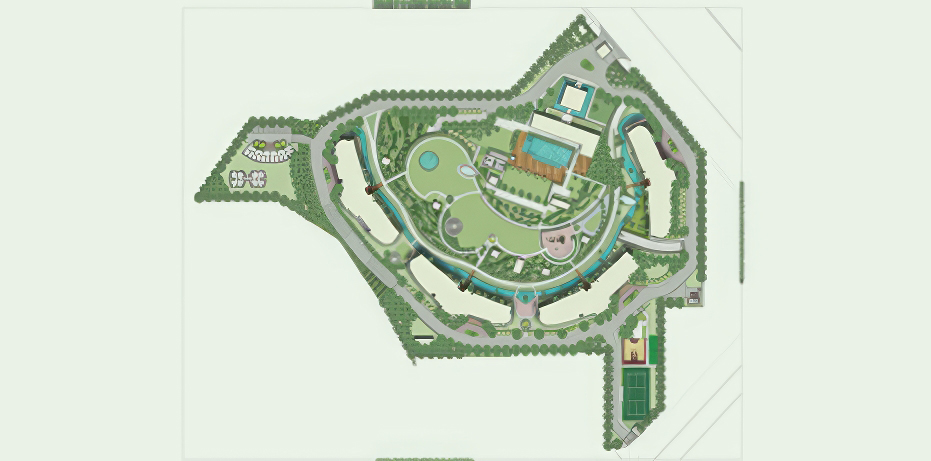

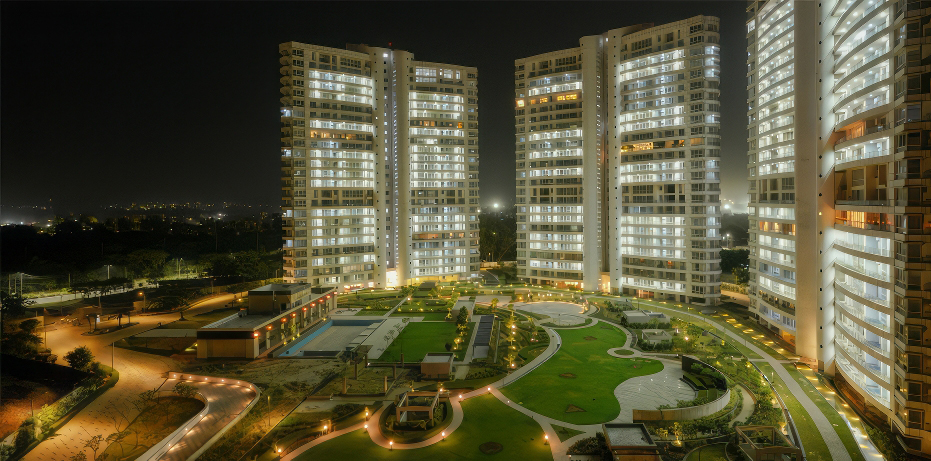
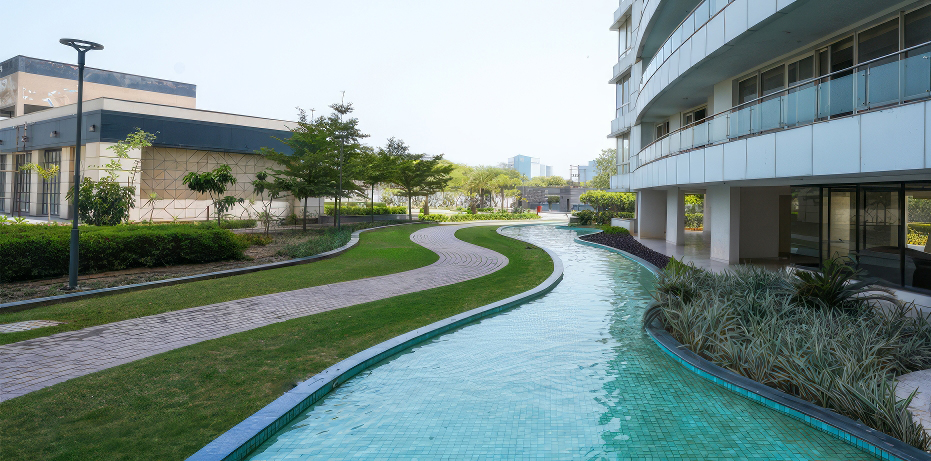




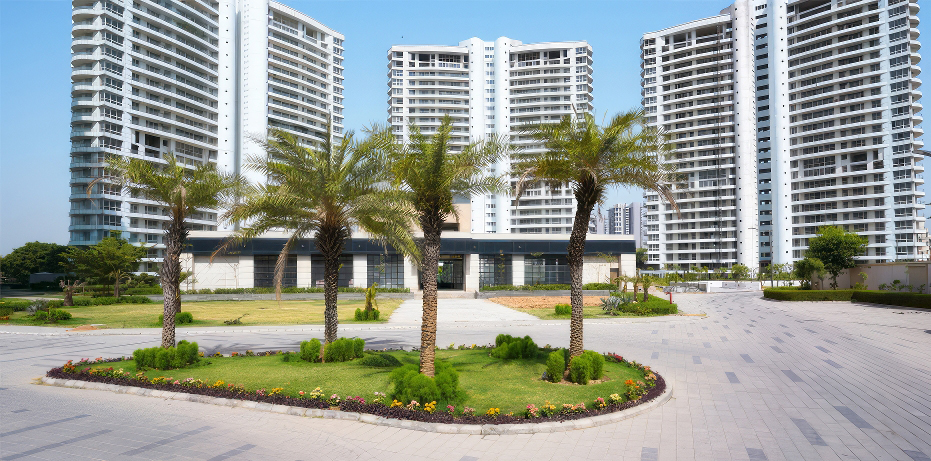
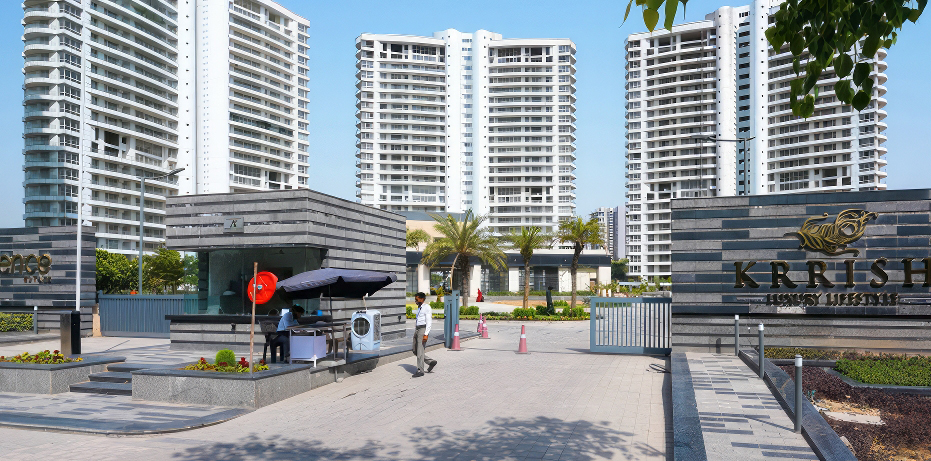
4 acres
Omaxe Developers
Completed 2012
Omaxe Twin Towers, a luxurious residential development in Sector 50, Noida, features a landscape envisioned as an organic extension of the towers' bold, curving form. At its heart lies a striking central accent swimming pool, a grand circular arrival court, surprise fountains, densely shaded seating retreats, and playful paving patterns-all seamlessly coming together to create an immersive experience. A professional tennis court further enhances the luxurious lifestyle of residents.













4 acres
One Oak Developers
In Progress
Set in Lucknow, this premium group housing development exemplifies refined urban living. A striking arrival zone with bold paving patterns leads to the clubhouse, crowned by a terrace swimming pool that offers expansive views-a hallmark of modern luxury. The landscape features multipurpose lawns, a children's play area, an outdoor gym, and elegant drop-offs with water features. Thoughtful planning ensures efficient parking, smooth peripheral circulation, and a pedestrian-friendly environment.










-
Shalimar Corp.
-
Shalimar Dwelling is a premium group housing project in Lucknow, developed in collaboration with the Shalimar Group. The landscape design features an iconic entry leading to the podium level, anchored by a serene central lawn. A sculptural staircase integrated with a barrier-free ramp ensures seamless accessibility for all residents, blending functionality with elegant form.

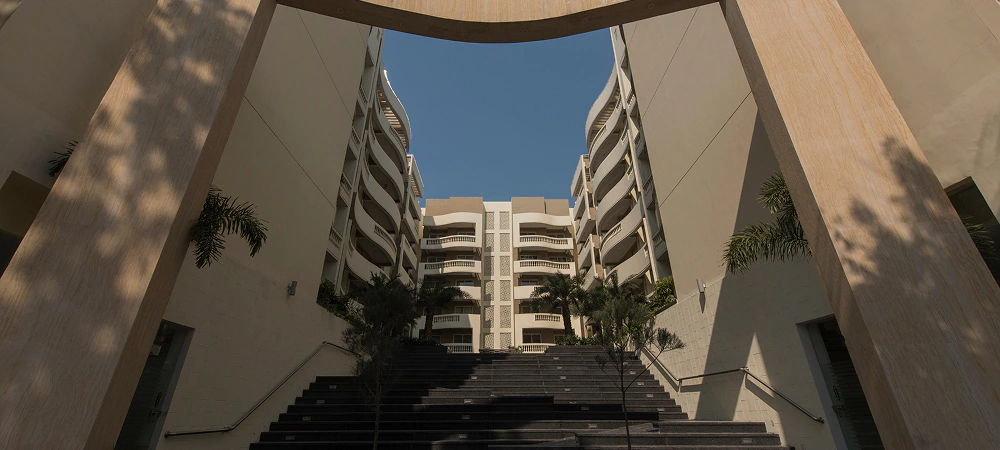
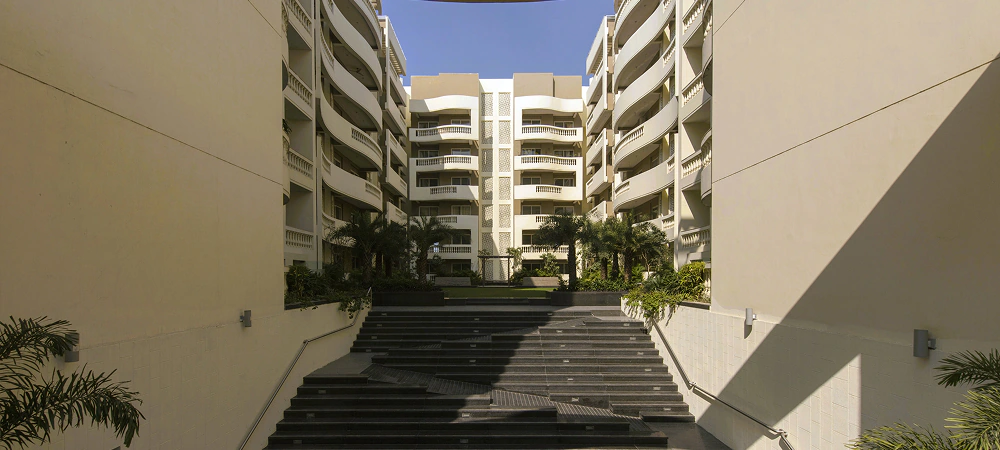
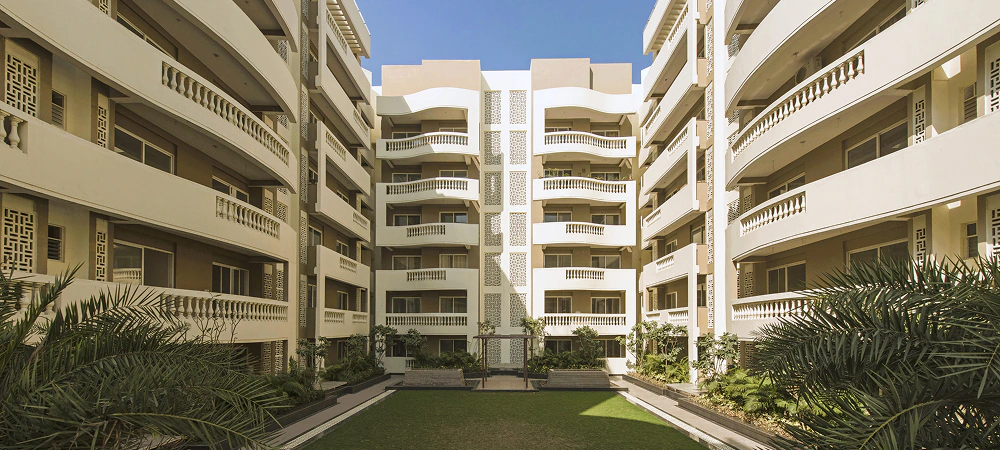
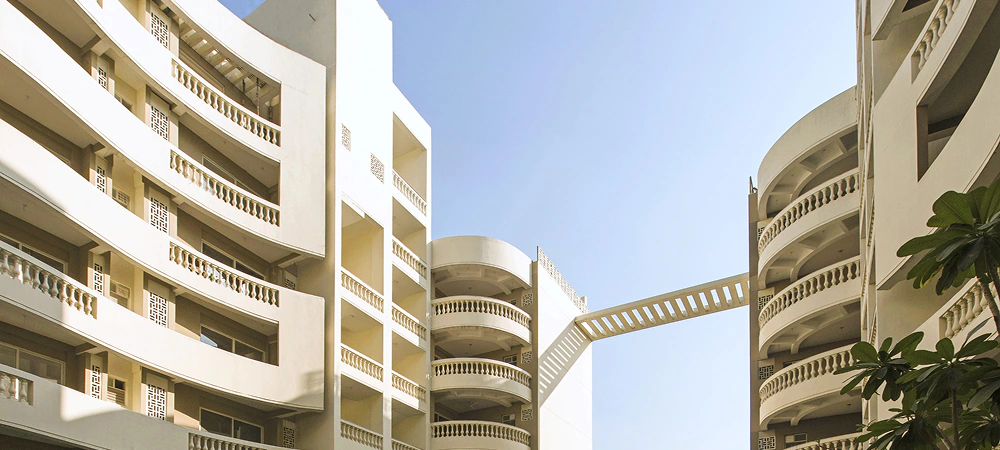
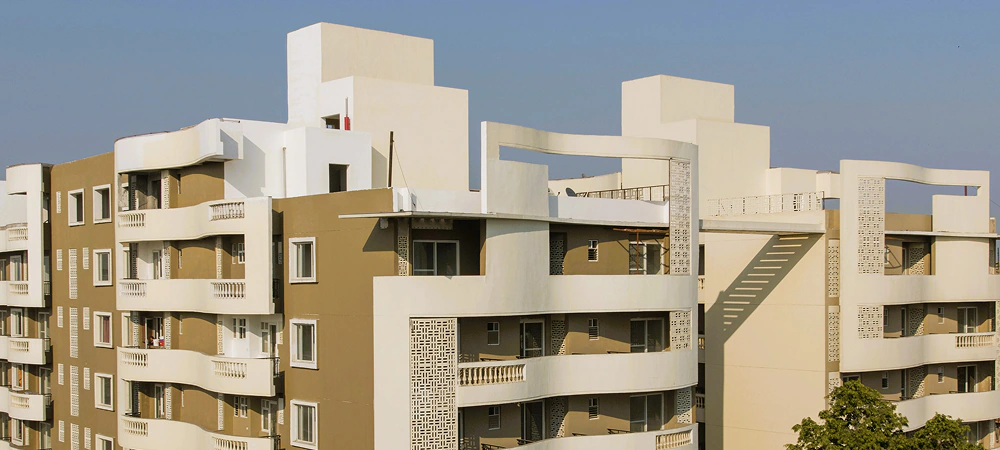
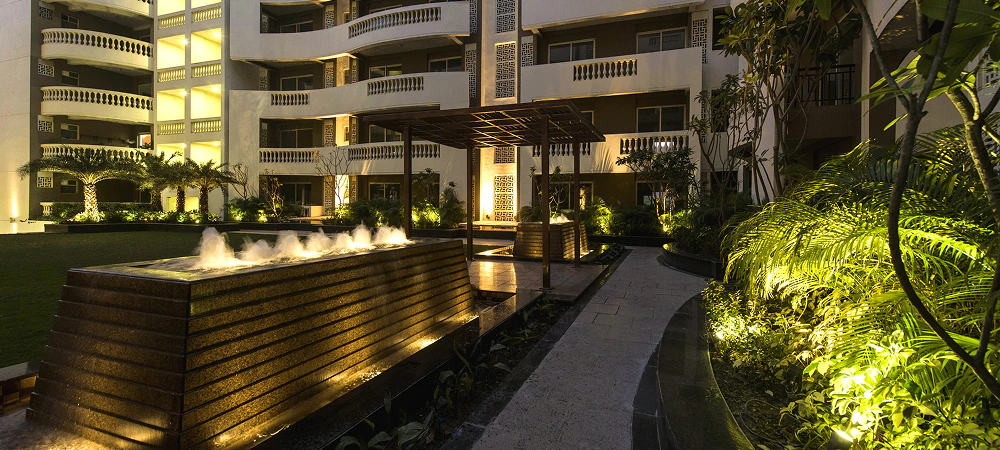
-
-
-
This township in Lucknow exemplifies the intelligent use of limited land resources to create a harmonious and visually engaging Landscape. Design proposal focuses on maximizing green space through a series of linear parks and green corridors. An iconic entry feature, anchored by a tranquil water body, sets the tone for the development and serves as a welcoming focal point.







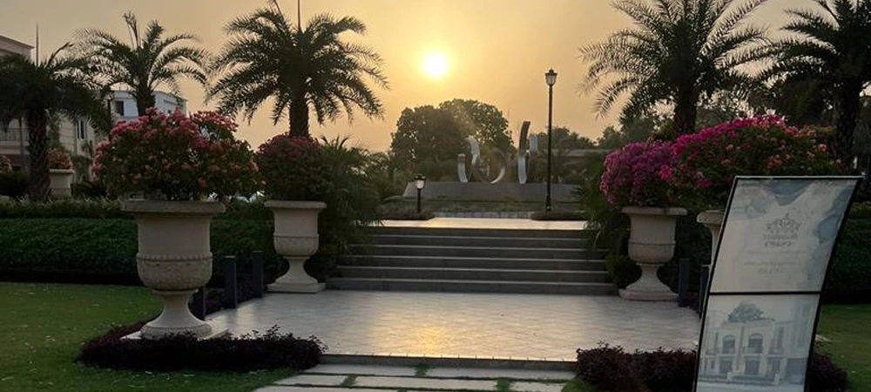
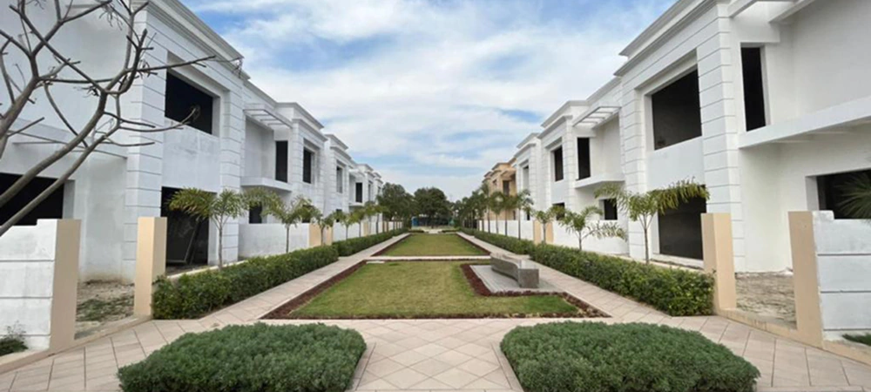
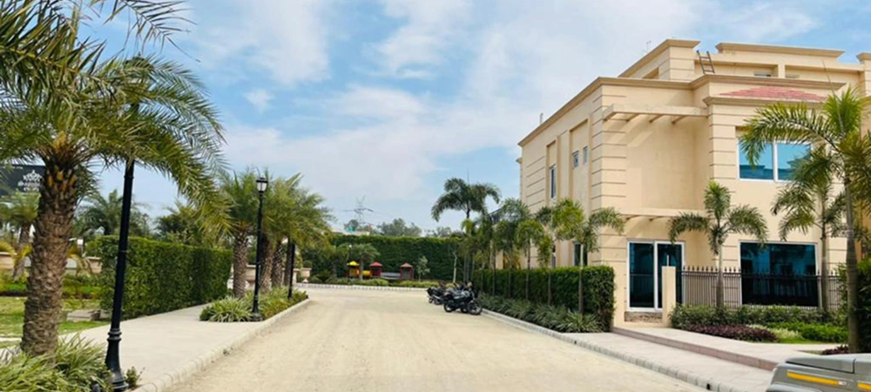
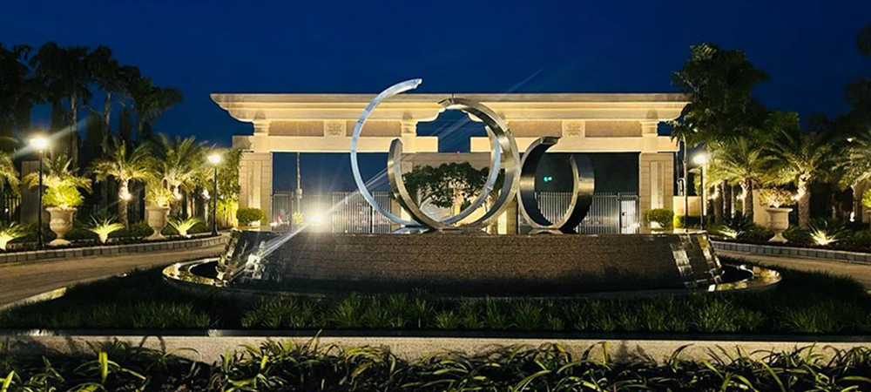
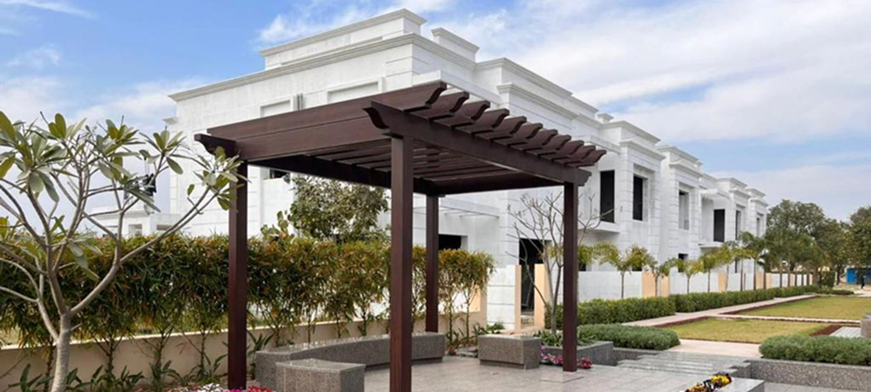
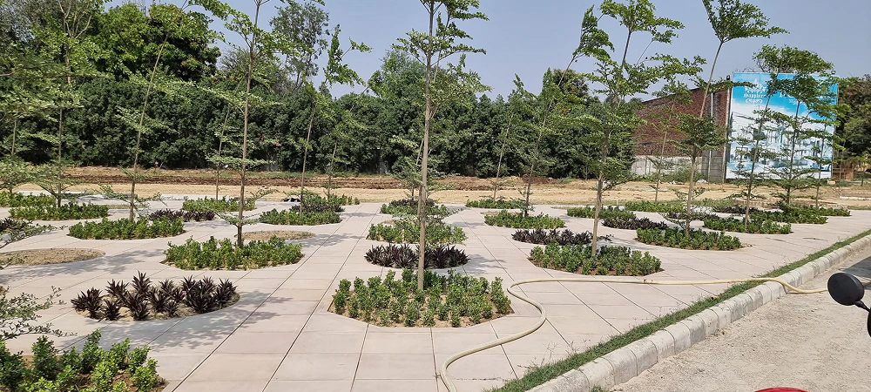
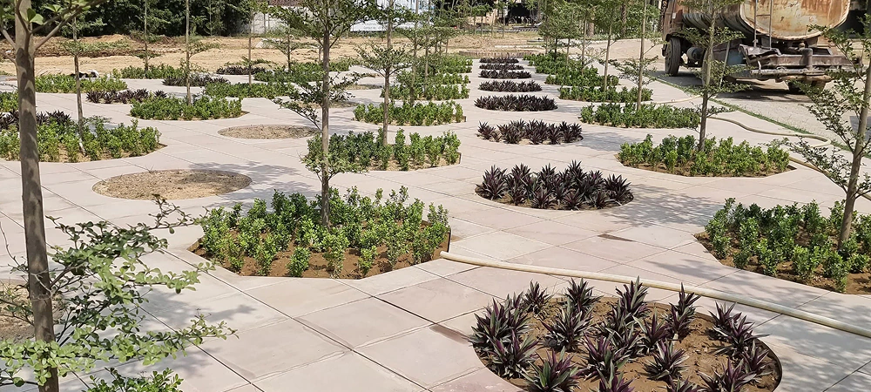
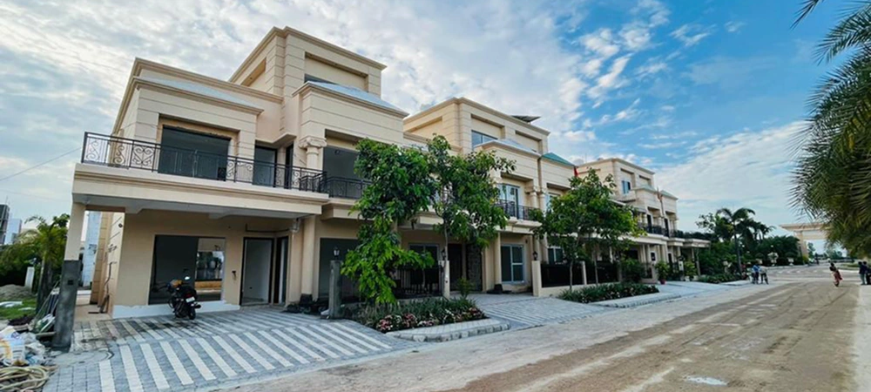
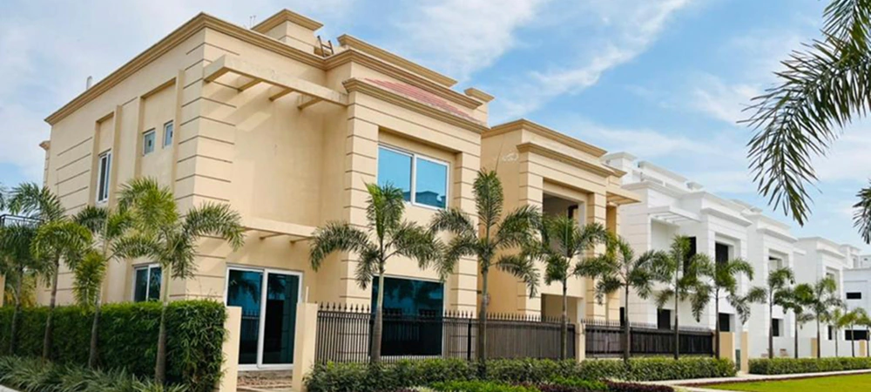
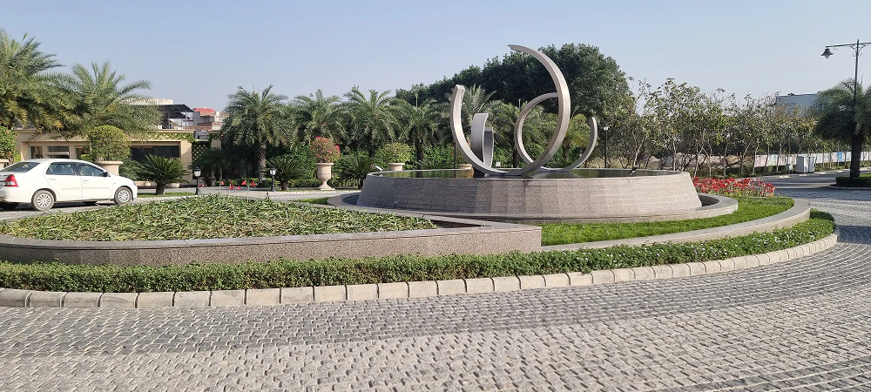
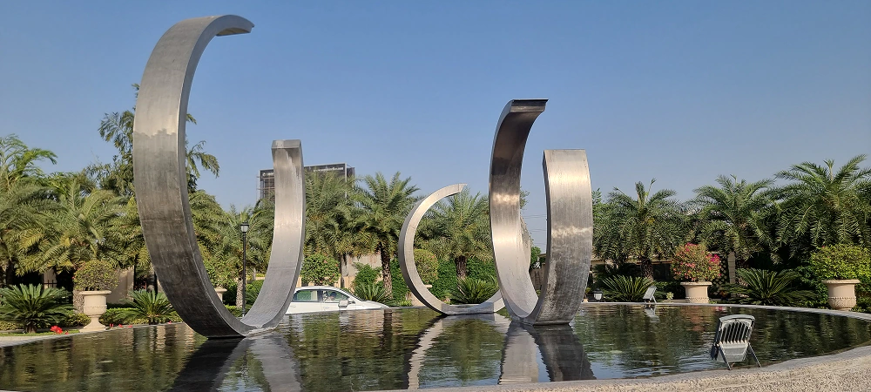
-
-
-
This luxurious residence is designed with a client-centric approach, focusing on delivering tailored, high-end spaces that meet the client's vision of opulence and comfort. Every element, from the customized pavement to the meticulously crafted entrance gates, has been thoughtfully designed to create a cohesive material palette. The design reflects the client's desire for sophistication and exclusivity, blending aesthetics with functionality to craft a residence that offers both elegance and a sense of personalized luxury.
-
-
-
Set in the serene cantonment area of Lucknow, this luxurious bungalow features a thoughtfully designed landscape that emphasizes elegance and restraint. A soft material palette, carefully detailed elements, and curated plantings create a seamless dialogue between the built structure and its natural surroundings, enhancing both architectural presence and regional character.






-
-
-
A distinctive township with curated entrances and varied landscape greens, designed for accessibility and seamless architectural integration.


21 acres
Shalimar Group
In progress
This group housing project in Lucknow blends classic charm with modern comfort. The landscape features a grand arrival, defined by a distinctive arched waterbody and tree-lined, heavily shaded driveways that elevate the arrival experience. Inspired by colonial architecture, thoughtfully designed elements-such as the gate, guardhouse, and other architectural details-seamlessly complement the built forms. At the heart of the community, a spacious central lawn and a vibrant clubhouse create a lively hub where residents can relax, connect, and thrive.









-
Shalimar Corp.
-
Shalimar Courtyard blends functionality with refined aesthetics. Defined by elegant water elements, distinct drop-offs, and thoughtful planting. The design weaves together efficient pathways and lush greens for a cohesive, synergic landscape experience.

1 acres
Shalimar Corp.
-
Shalimar Imperial, a group housing project in Lucknow, features a landscape design with distinctive drop-offs to the swimming pool and garden spaces, every element is crafted to feel like a natural extension of the built form made for the residents.


1 acres
Shalimar Corp.
-
Shalimar Meadows is a group housing project in Lucknow, designed with a cohesive material palette that echoes the building's architecture and enriches the residential setting with subtle elegance.




2 acres
Shalimar Corp.
-
Shalimar Heights is a group housing project in Lucknow, where the landscape brings together varies amenities through a soft design language and optimum space planning, ensuring comfort and coherence throughout.

21 acres
Solitarian Group
In Progress
The design proposal for this residential township envisions the landscape as a natural extension of the architectural form, completing the spirals of the towers and radiating green spaces outward. At eye level, greenery flows from the built form, blurring the boundaries between indoor and outdoor spaces. Pervious surfaces and dense planting help mitigate the urban heat island effect. Activity zones for all age groups are distributed across the site, while the adjacent highway buffer is reimagined as a welcoming green space, aligned with the same design philosophy.

